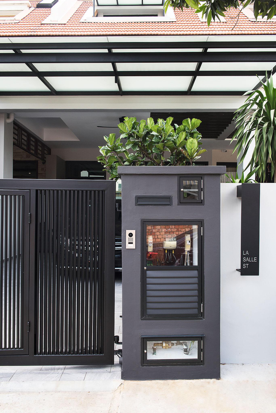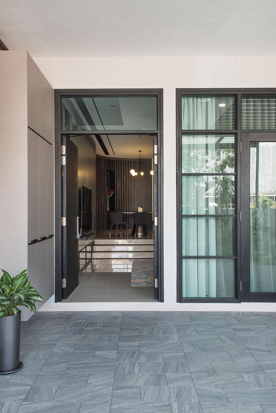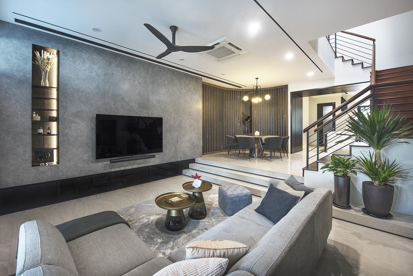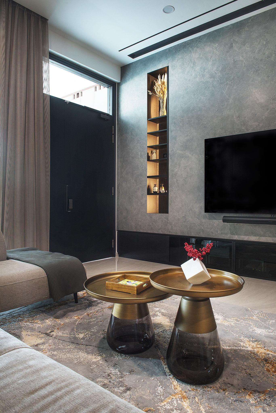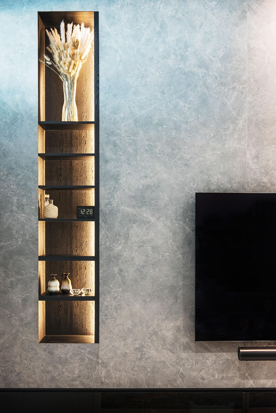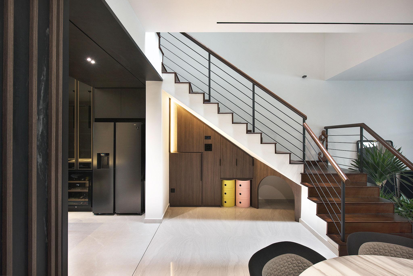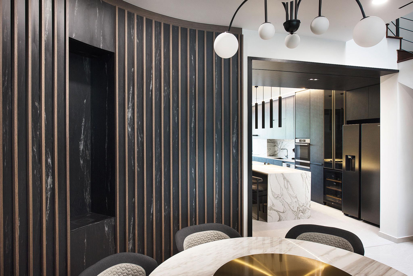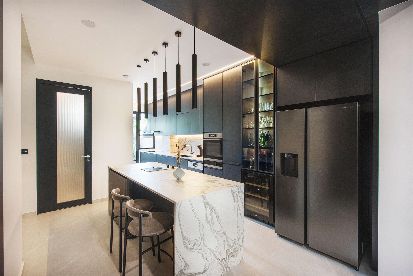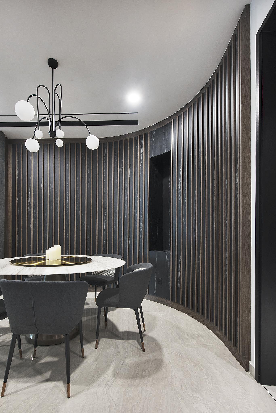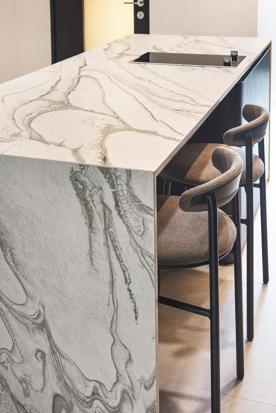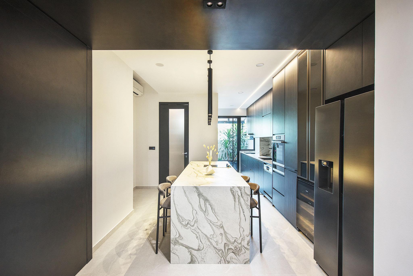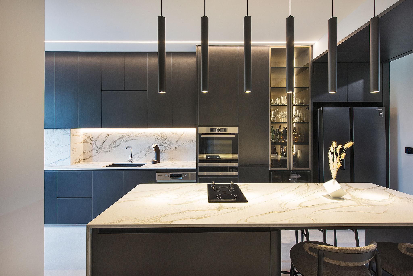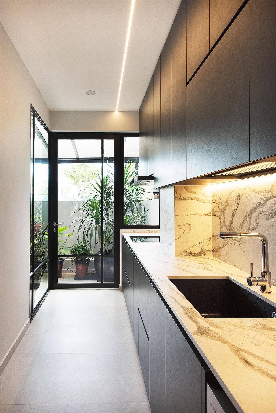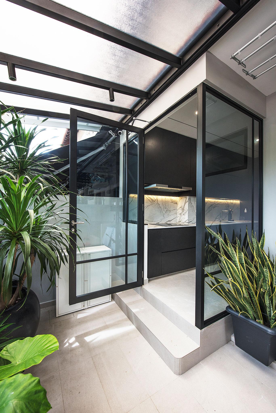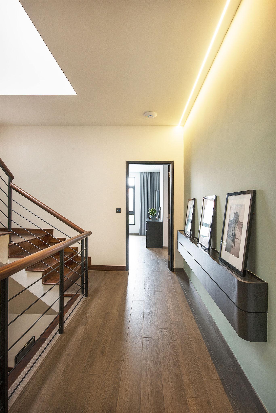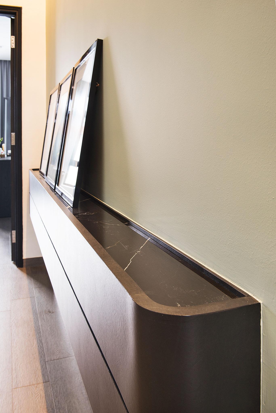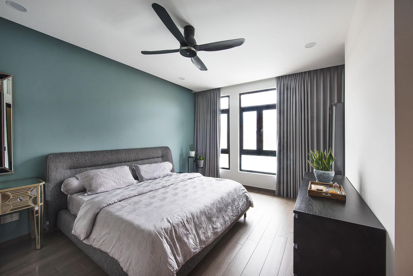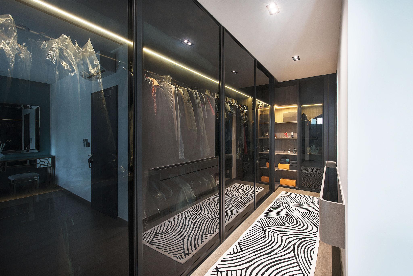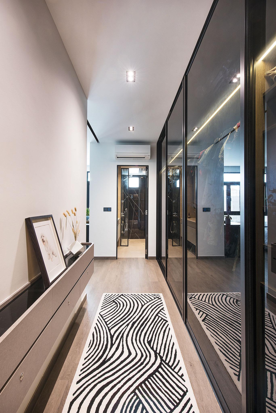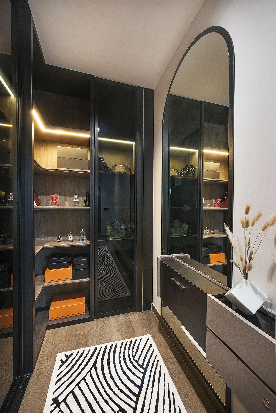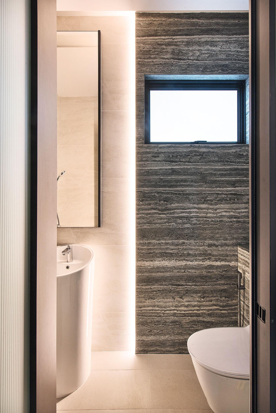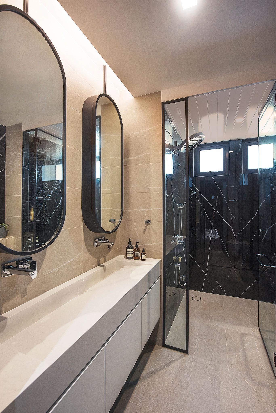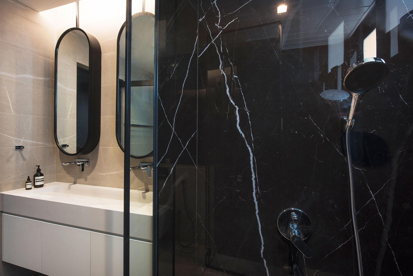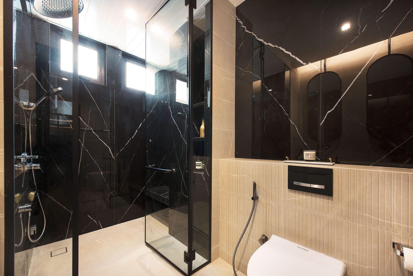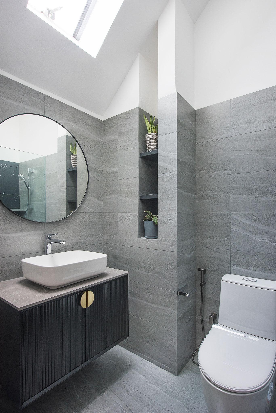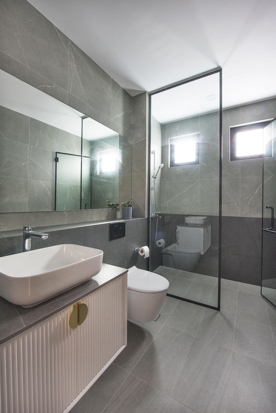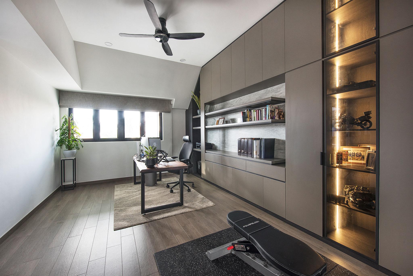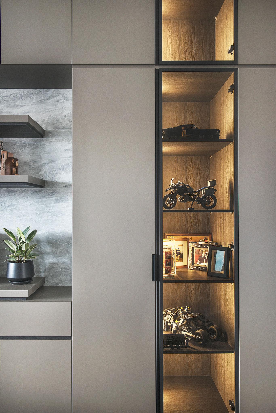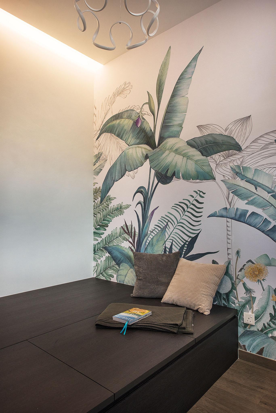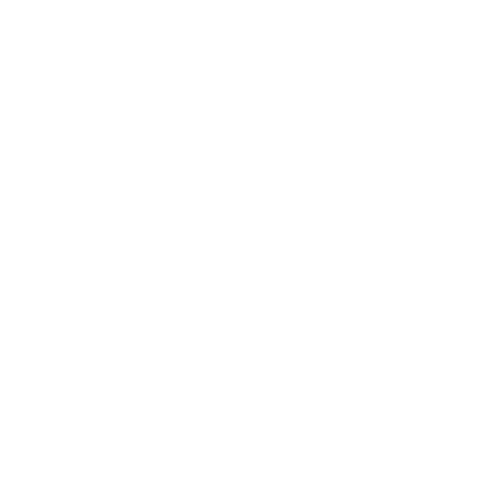Project Description
La Salle Street
The Ideal Contrast
As the name suggests, the overall concept of this three-storey intermediate terrace house showcase the deliberate play of contrasts combined with sophisticated yet elegant design elements. The idea is derived from the project’s objective which is to prioritize adequate amount of brightness in a stylish interior with homeowners’ preferences on dark accents as the only sources of natural light coming into the first level is from the front, back and skylight.
The interior boasts a contemporary consistency in design details, from distinct wooden strips on a curved feature wall to the sleek black lines and LED concealed light strips on ceiling that offers functionality. Architectural features, oversized plants and also different play of materials like the big format concrete-look wall tiles in the hall and the bold marble grain countertops in the kitchen create dramatic contrasts, richness and distinction to the interiors. The other highlight in the kitchen is the creation of more preparation space with the luxury of natural light from the extension to yard while keeping it enclosed with stylish glass doors. On the upper levels, the wood-look floor tiles are chosen to soften the space as it brings more warmth and coziness to the bedrooms. Filled with a combination of earthy colors and some pop of cool colors over high-end contemporary furnishings, this sophisticated home also underwent an expansion in the master suite to enlarge the wardrobe space and a bathroom with gorgeous marble print for a home-spa. The top most level of the house is fully utilized for home office and gym. With the new norms, the homeowners require more space to work from home and designated areas to hold conference calls and daily meetings. Storage spaces and display niches are designed and proposed based on aesthetics and functionality.
The existing house has very limited natural light coming into the interior space only from the front, back and the skylight above the stairs. Upon entering the house, the living hall is an isolated area separated by a divider cabinet and a few step-ups to the rest of the space. The dining area is also an individual space beside the stairs leading to upper floors and is fitted with a small rectangular table with six chairs due to the space constrain. Moving forward, there is a narrow passageway that leads to the guests’ room and a small kitchen which comes with a metal gate to the outdoor yard that allows the natural light comes in during daytime. The project objective is to allow maximum natural light in and come up with an open concept space planning with the priority of connecting the spaces together to create visual impact.
The proposal to enlarge the living hall and dining space visually is by opening up the space in between and create a connecting feature wall paneling from the entrance all the way to the end. The curved panel with wooden strips is designed to break the monotony and to complement the placement of a contemporary round table fits comfortably for six. The entrance to the kitchen is made wider to allow more space interaction and embraced by an artistic island counter right at the centre. In order to get plenty of natural light in from the back of the house, the kitchen space has been extended out further towards the yard and enclosed with glass door panels. On the upper floor, the creation of more space in master bathroom and walk-in wardrobe is done with some extension of new walls and a dual-side dresser storage with console built within a wall.
