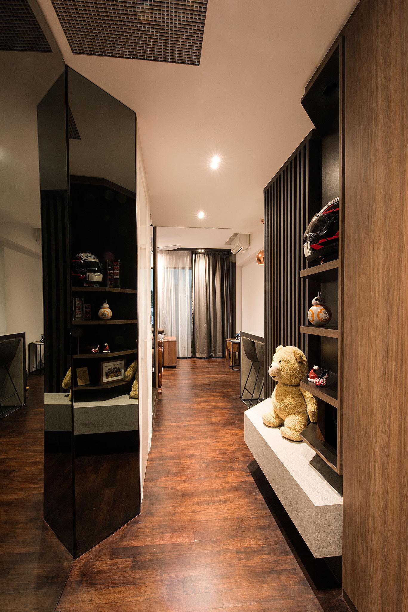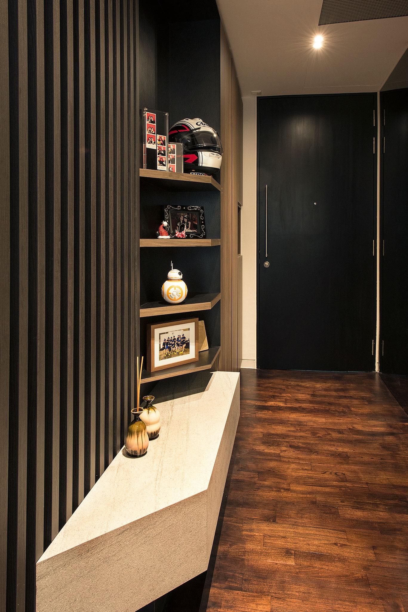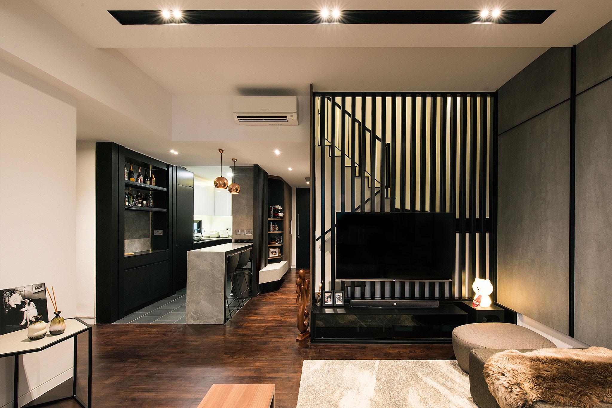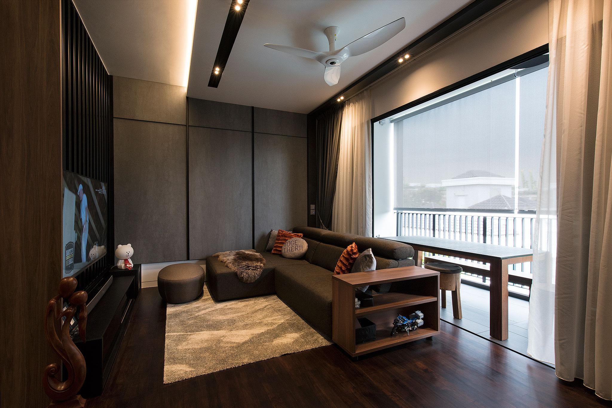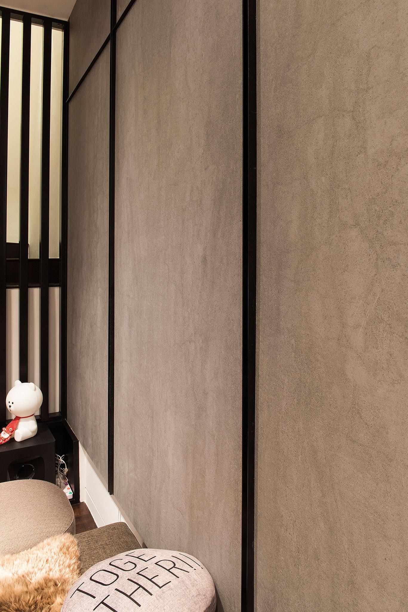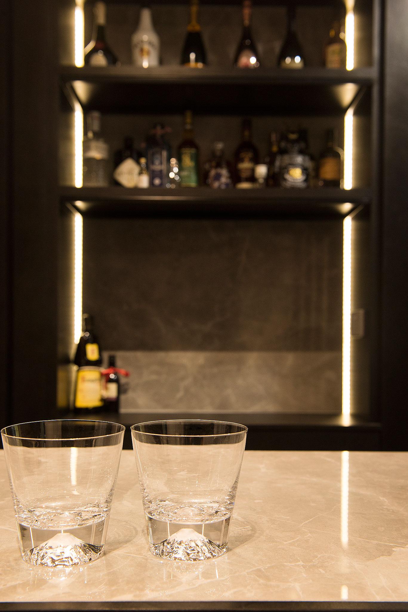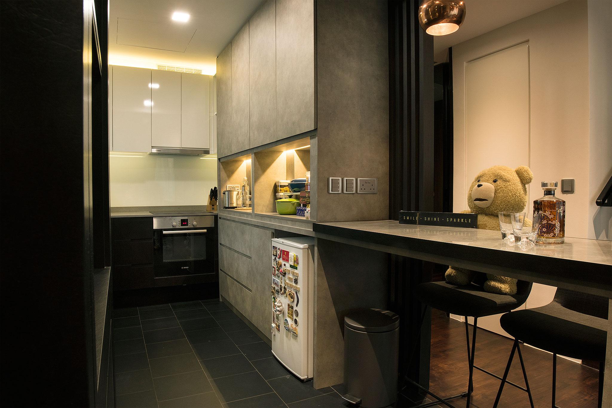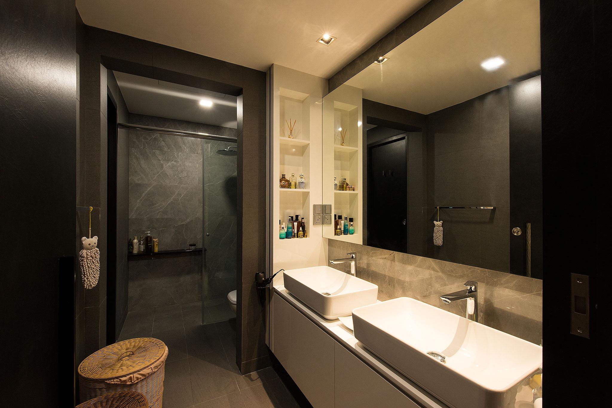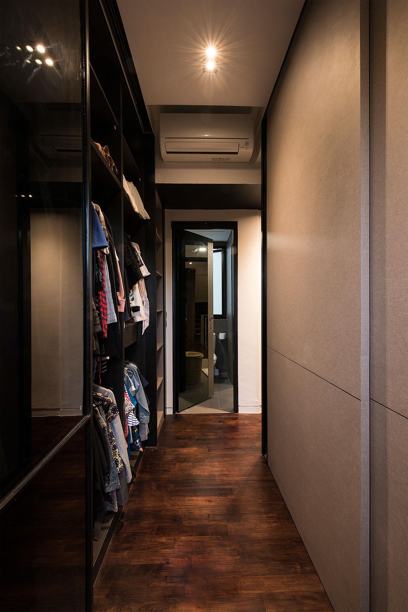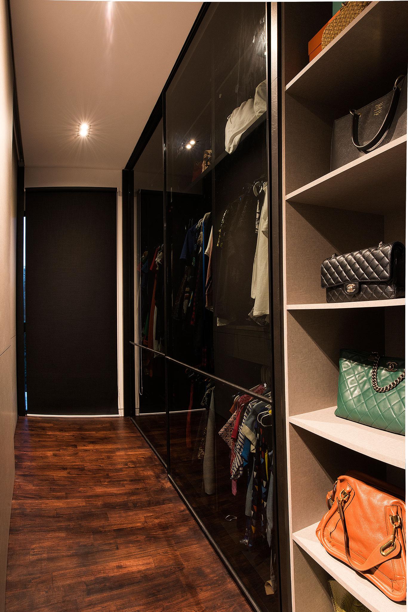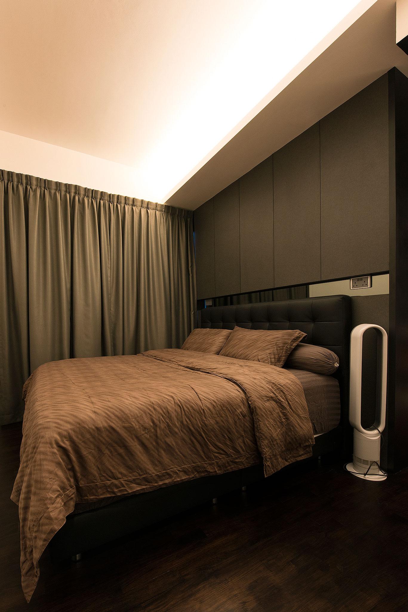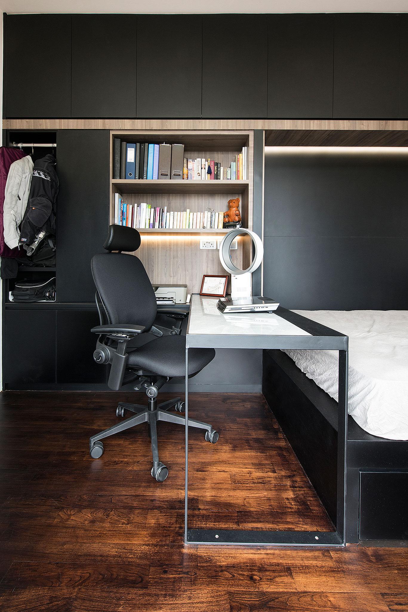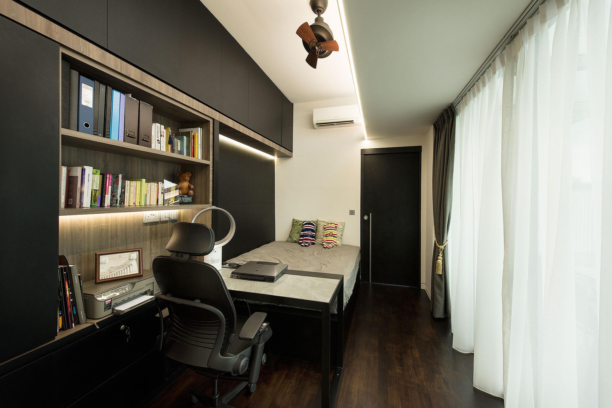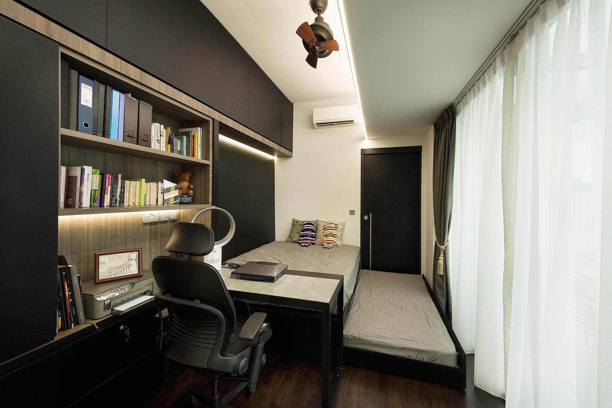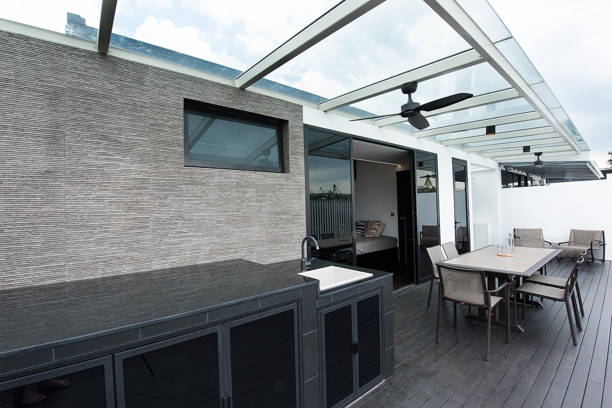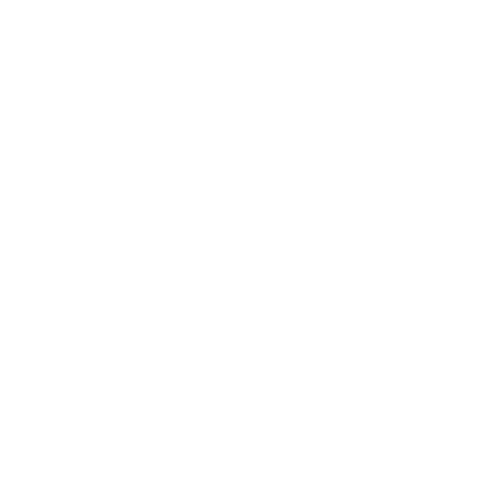Project Description
Village @ Pasir Panjang
The existing floor plan has an enclosed small kitchen, square-shaped living area which can barely fit a 4-seater dining set together, two small bedrooms on first level and master bedroom on second. In order to fit the clients’ requirements, the living and kitchen space are connected, the two bedrooms on first level is transformed into master bedroom cum walk in wardrobe with additional space for master bathroom and last but not least, a study cum guests room on second level which was originally the master bedroom.
The imbalance interior spaces were connected together in order to create effective storage with more carpentry works instead of solid walls. By having an open-concept planning, we also achieve plenty interaction space for clients gathering for friends and families. The interior design of the luxury penthouse exhibits a lavish use of materials on feature walls ranging from exquisite tiles, metal inlay, black-reflective mirror to elegant wood grains and leather-like laminate patterns for carpentry finishing.
The ambiance and color scheme is kept to dark shades to achieve posh look in line with the clients’ lifestyle. Besides to complement the existing floor, the shades of dark tones add sophistication and maturity to the interior spaces. With the play of reflective surfaces, metallic tones and layers of light we complete the dramatic expression by introducing visual interest as light bounces throughout the dwelling.
